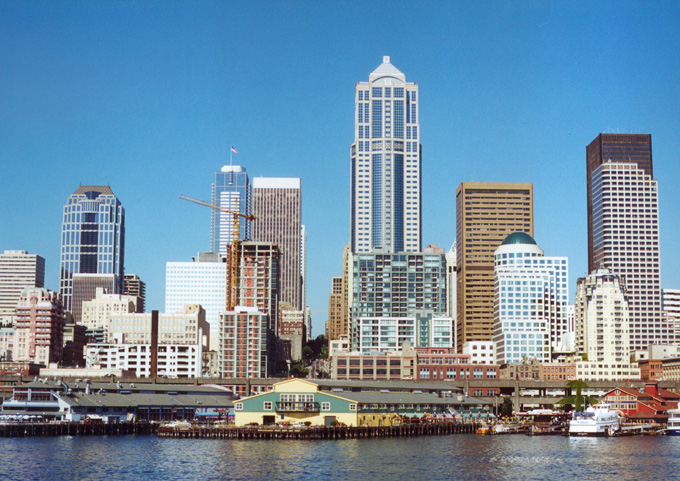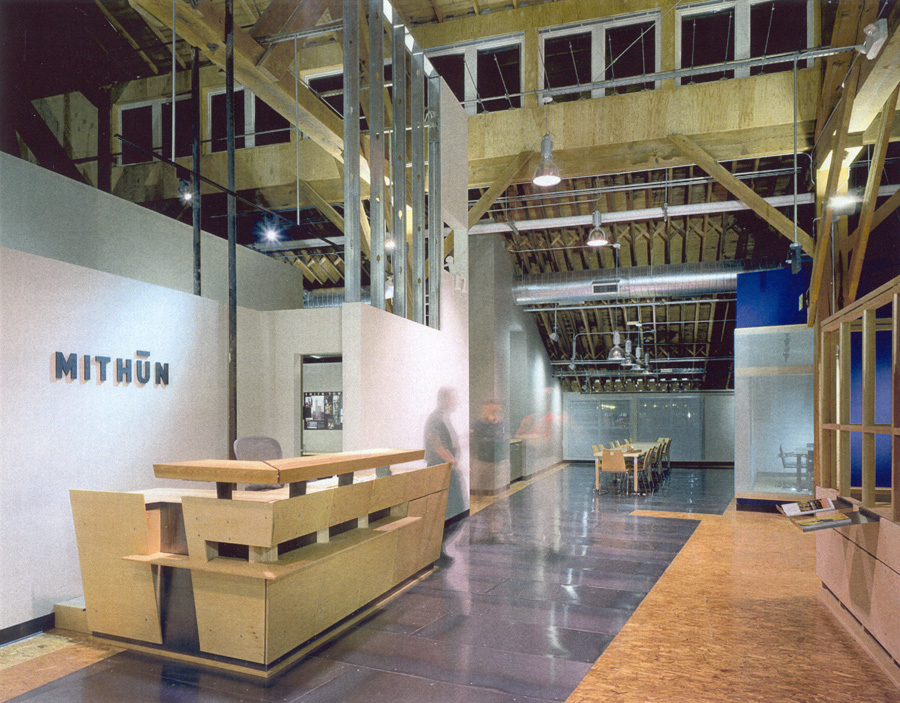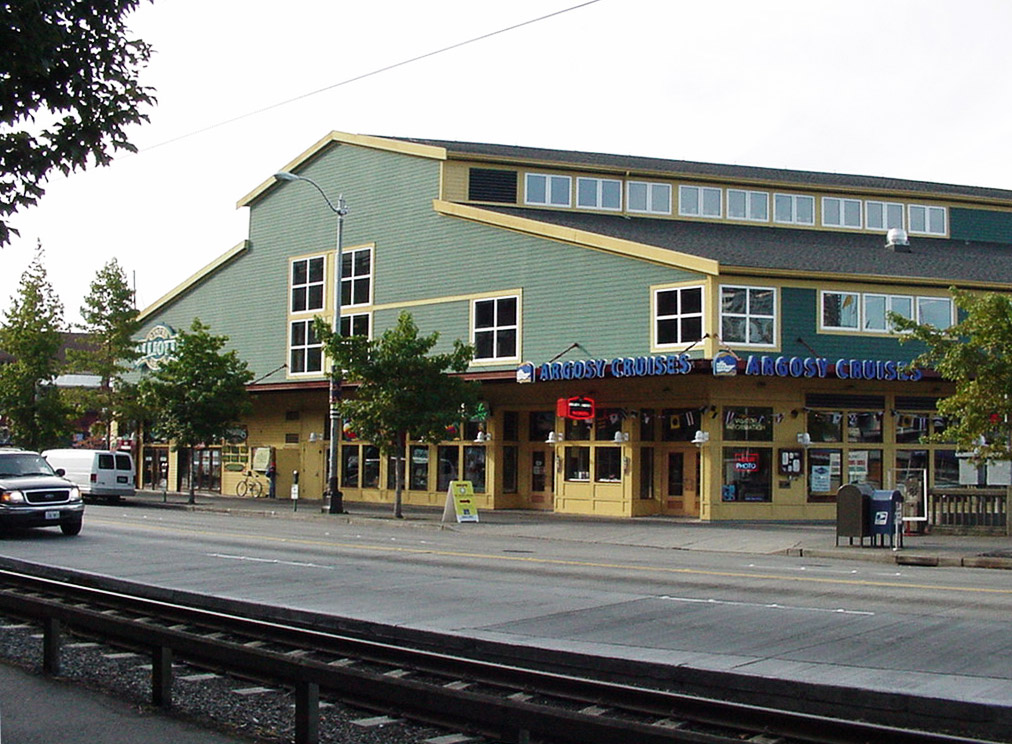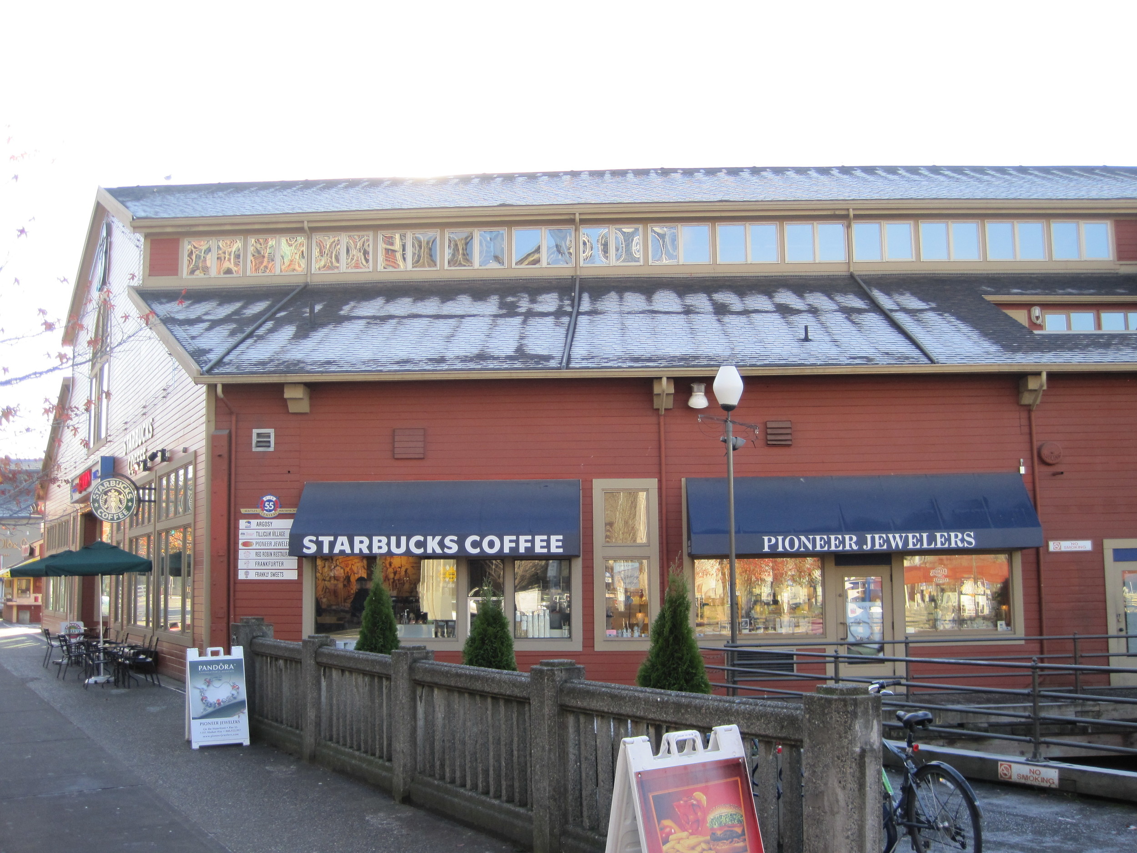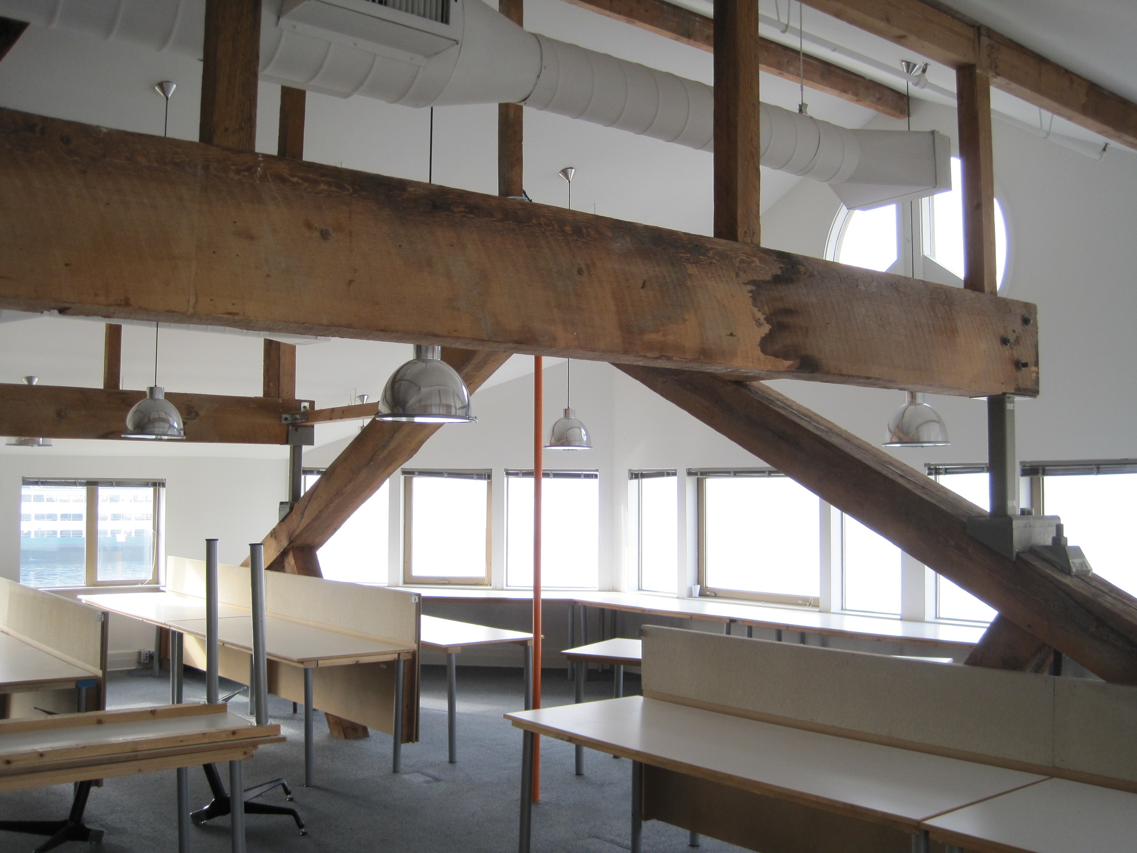Piers 55 & 56 - Central Waterfront
BuildingS
Size: Pier 55 - 29,763 SF and Pier 56 - 57,635 SF Floors: Two ( 2 ) stories
Built: 1900 Renovated: Pier 55 - 2000 and Pier 56 - 1907, 1927 & 2000
Design
Exterior: Heavy timber construction on pilings
Floors: Pier 55 - approximately 14,000 SF and Pier 56 - approximately 27,000 SF
Elevators: One ( 1 ) passenger elevator on each Pier
Description
The Piers consist of a wood framed structure built on wood planked pilings. They are host to multiple retail tenants including Elliott's Oyster House, Argosy Cruises, Frankly Sweets, and Starbucks. Office tenants include Argosy Cruises and world-renowned Mithun architectural firm. Parking is available on the Piers and in nearby parking garages and surface parking lots that service the waterfront district.
Seattle's downtown waterfront has experienced a steady evolution from its industrial roots to a thriving corridor of retail, office, residential and tourist-oriented uses today. A prime retail location of choice, the waterfront is also rapidly becoming a desirable office location, with companies continuing to stake out spaces in waterfront piers. Waterfront amenities, both public and private, have greatly increased to respond to this versatile area.

